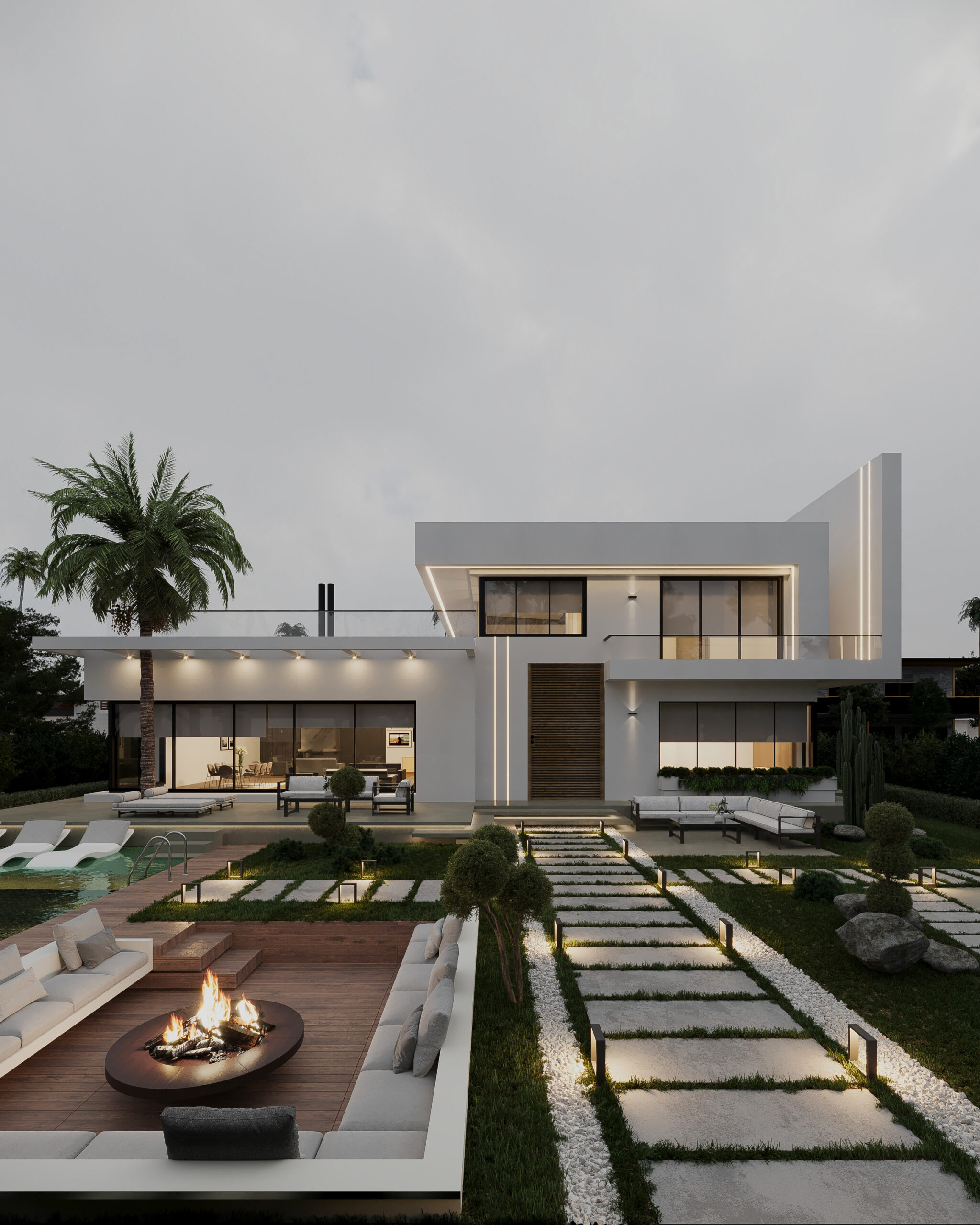Khaneh Darya Villa Project
- Architect: Roshina Shah hosseini
- Client: Mr.Rostami
- Design: Rosha Design Studio
- Location: khaneh darya, Mazandaran
- Area: 340 SQM
- Year: 2024
The design of this villa follows a modern style, prioritizing the sense of simplicity and the tranquility of nature. Full-height windows are incorporated into the facade to invite natural light and bring the beauty of the outdoors inside. Considering the presence of a single tree in the site plan, a small garden has been placed in front of the window to maintain a seamless connection between nature and the building. This arrangement creates a stunning frame of the sea view, complemented by a palm tree, as seen from within the villa.


